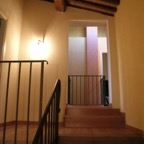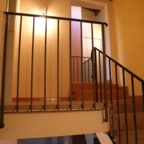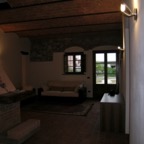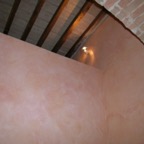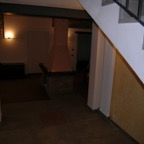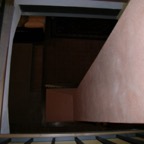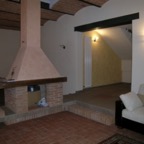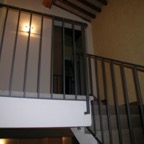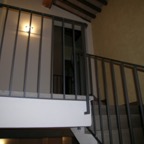Casa Colonica Cascina (PI) by Mascia Meccani
Inserted in a wider context, containing another residence, the unit is part of the restoration of a farmhouse that has become a semi-detached house. The external uniformity of the building that stands as a single building, internally breaks down into two independent private residences. The restoration with traditional materials maintains the typical subdivision with the living room and the dining area on the ground floor while the sleeping area is located on the upper floor. Characteristic is the central fireplace that develops through the attic up to the roof.
 Meccani Studio
Meccani Studio