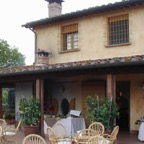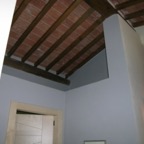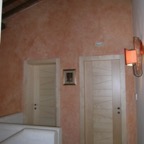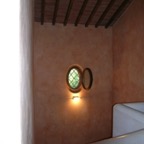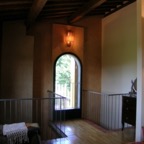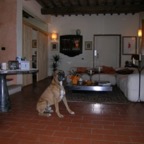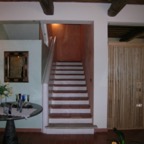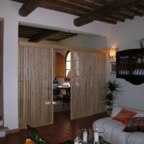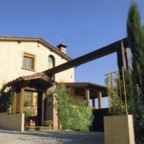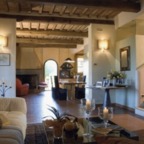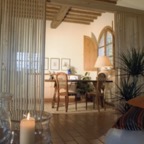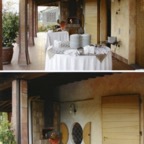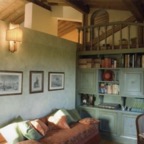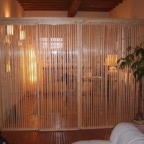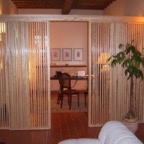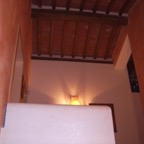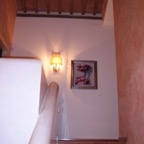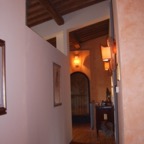Casa Colonica Fucecchiuo (PI) by Ferdinando Meccani
The restored farmhouse with typical materials is characterized by a large portico that overlooks the terrace on the green park and an original entrance with wooden beam. The interior architecture is a synthesis of modern and traditional. The large space of the ground floor with kitchen, dining area, living room and study is connected to the upstairs fireplace area with a double volume that allows a glimpse of the roof. The sleeping area is accessed from a central staircase with masonry surfaces treated with encaustic.
 Meccani Studio
Meccani Studio