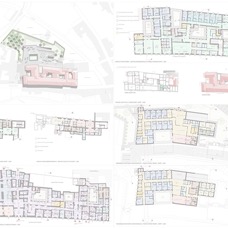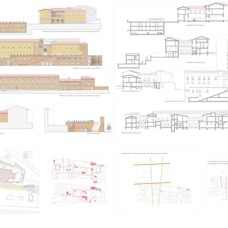Concorso di Progettazione per la riqualificazione del presidio socio-sanitario di Santa Fina in San Gimignano (SI)
Taken from the Report: ... Taking advantage of the natural slope of the park, it was possible to think of a new building detached from the old building, developed on two floors above ground, with basement for parking, where coverage (at zero altitude) it becomes a large terrace, with an internal courtyard, while the façade is linked spontaneously both to the materials and to the shape, becoming as a whole a large "leap" of land bounded by a front in stone and brick. south where the only vertical protrusions are represented by the tower of the two external connecting elevators inserted inside a wall face. Almost spontaneously the morphology of the place and the architectures present dictated the shapes and the lines allowing to propose an architecture not temporally determined but inserted as much as possible in the territory as if it had always been there ...
 Meccani Studio
Meccani Studio
