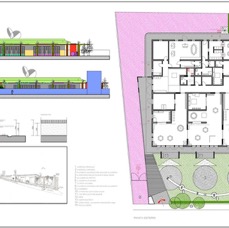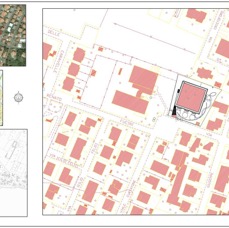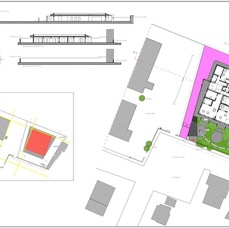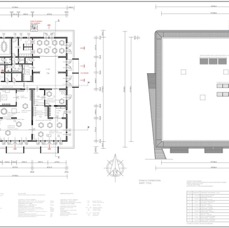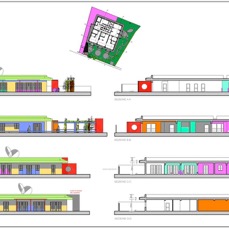Gara per Scuola Materna a Cascina (PI) Progettazione architettonica con struttura in legno
From the Report: ... parallelepiped of about 27x27 meters aligned and parallel to the volumes of the Middle School, so as to perceive it as a development or expansion of the existing school in compliance with a visual continuity perceivable by the fence wall facing the road, going to sew up all the buildings of the school complex ..... The child who accesses the school accompanied by his parents will progressively discover a world made up of colors and small spaces in transformation integrated with each other .....
 Meccani Studio
Meccani Studio