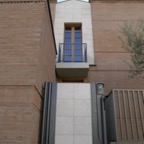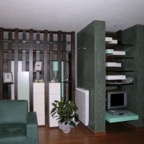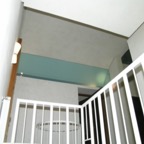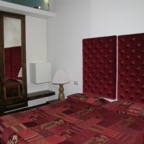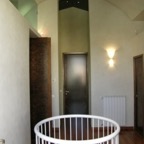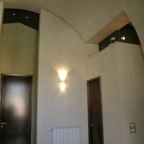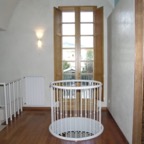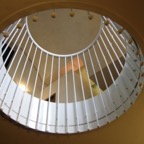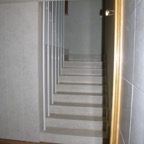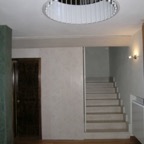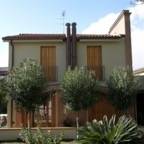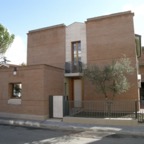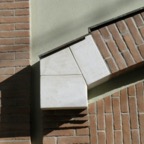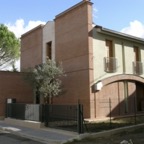Casa Unifamiliare Cascina (PI) by Ferdinando e Mascia Meccani
The building is the result of an old, square-plan farmhouse with an adjoining exterior. The main façade faces the public road and has a gabled roof. The old building, completely rebuilt with contemporary criteria, remains unchanged in its shape and volume and hides behind the new almost square facade up to the top of the building. Made of facing bricks, the façade has two main side elements and horizontal recurrences with a terminal frame. The central part, entrance to the house is in trani stone and allows you to discover the private residence between the two outer wings. The contemporary interiors are characterized by vault and double volumes.
 Meccani Studio
Meccani Studio