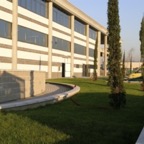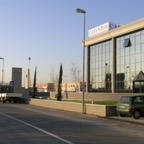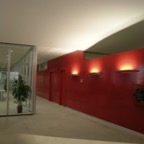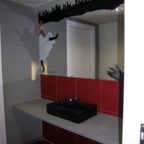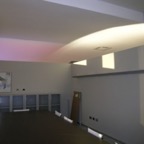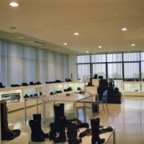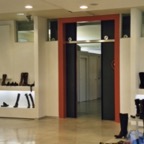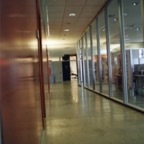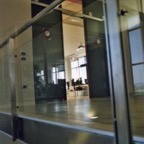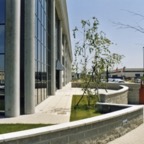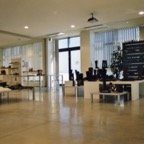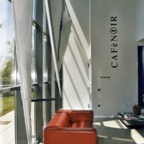Sede Toscana Calzature CaféNoir San Miniato (PI) by Meccani Studio
The large building is on two levels; on the ground floor there are the warehouses and the large staircase that allows you to reach the upper level where the offices and the showroom are distributed. Industrial concrete flooring is also maintained in offices characterized by large windows and colored separation volumes. Access to the offices is identified by a large vault.
 Meccani Studio
Meccani Studio