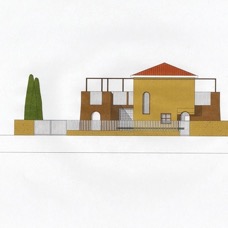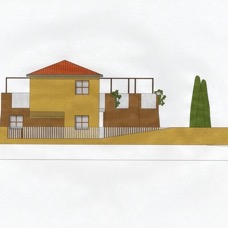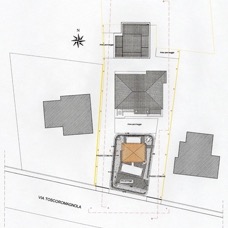Progetto per casa Unifamiliare Cascina (PI) by Mascia Meccani
The project for the construction of a single-family house in a private green space characterized by a large main building and the front public road, develops through the creation of two bodies, one of which with sloped external walls and the other characterized by a patinated copper covering.
 Meccani Studio
Meccani Studio

